Master Facility Plan
 “Our vision at Tampa General is to become the safest and most innovative academic health system in America. It is critical that we continue to bring the most advanced technology and cutting-edge care to our patients in Florida and beyond. This is the largest master facility plan expansion in our hospital’s history, and it is an investment in our patients, in our academic health system, and in our community. It’s a key part of our efforts to improve the lives and health of Floridians.”
“Our vision at Tampa General is to become the safest and most innovative academic health system in America. It is critical that we continue to bring the most advanced technology and cutting-edge care to our patients in Florida and beyond. This is the largest master facility plan expansion in our hospital’s history, and it is an investment in our patients, in our academic health system, and in our community. It’s a key part of our efforts to improve the lives and health of Floridians.”
John Couris | President & CEO, Tampa General Hospital
Community Considerations & Impact
The City of Tampa's population is expected to increase substantially in the next 10 years. Patient volume for pediatrics is growing at 1% annually, and 1.7% annually for adults. To meet the growing need for care in our community, TGH proposed a $550 million capital commitment to improve our facilities with an anticipated $967 million economic impact.
Creating a world-class Medical and Research District in the heart of Tampa enables us to better serve our community. With support from our Board of Directors, Donors, and Community Partners, we can make critical enhancements to our existing facilities and build new facilities that will make the City of Tampa a premier destination for health care.
Why is Tampa General's Master Facility Plan (MFP) Important?
MFP Projects at a Glance
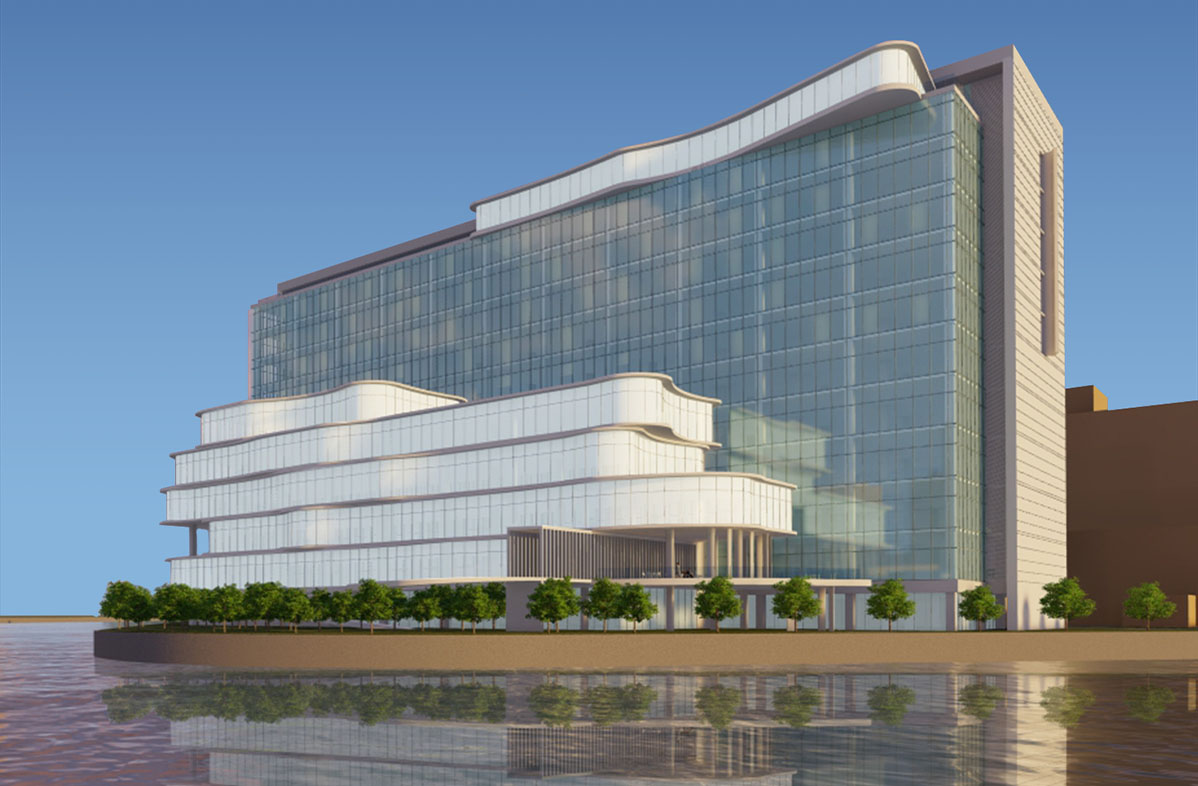
Taneja Surgical, Neuroscience & Transplant Tower
- • 144 state-of-the-art patient rooms
- • 32 operating rooms
- • Allows TGH to properly plan space needs and the coordination of resources
- • Estimated Completion: March 2027
- • Learn More
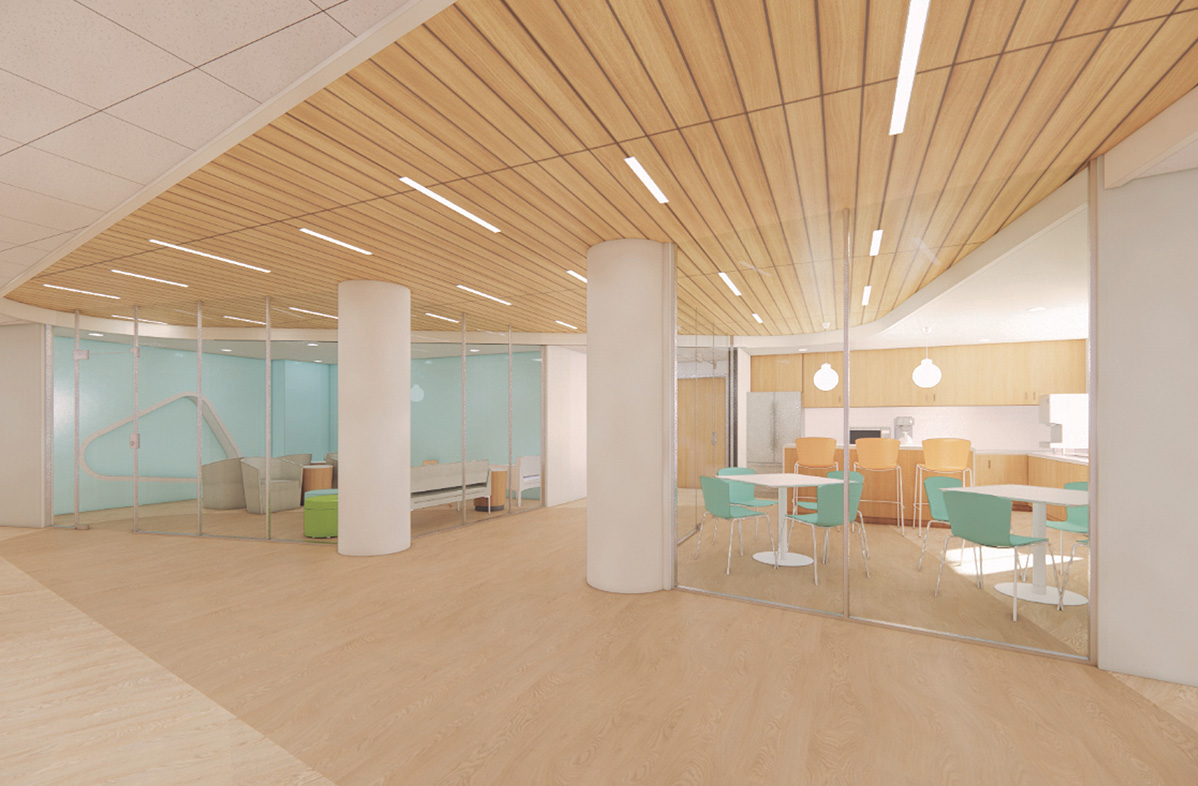
Muma Children's Hospital at TGH Renovations
- • Complete renovation of the 46-bed TGH Children's Hospital
- • 29,000 sq. ft.
- • Estimated Completion: February 2026
- • Learn More
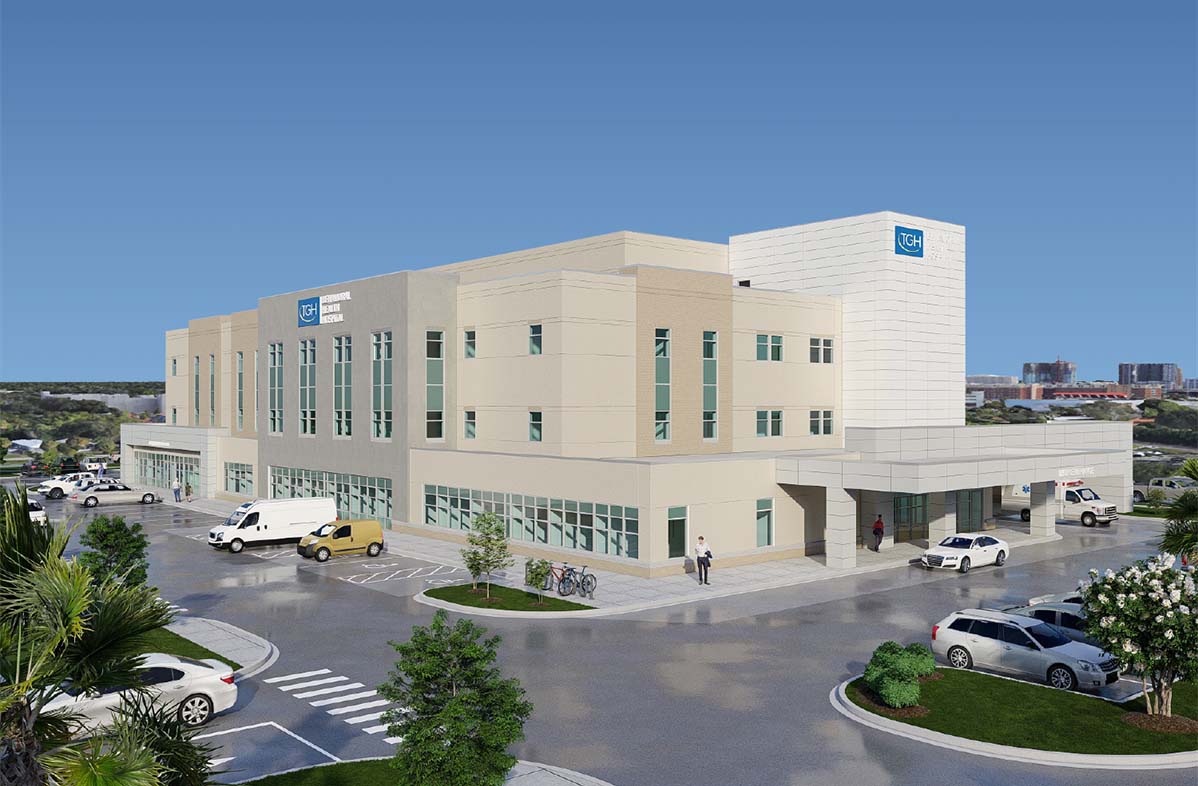
Behavioral Health Hospital
- • Behavioral health facility designed to meet the growing demand for mental health services in Tampa Bay
- • Completed: March 2025
- • Learn More
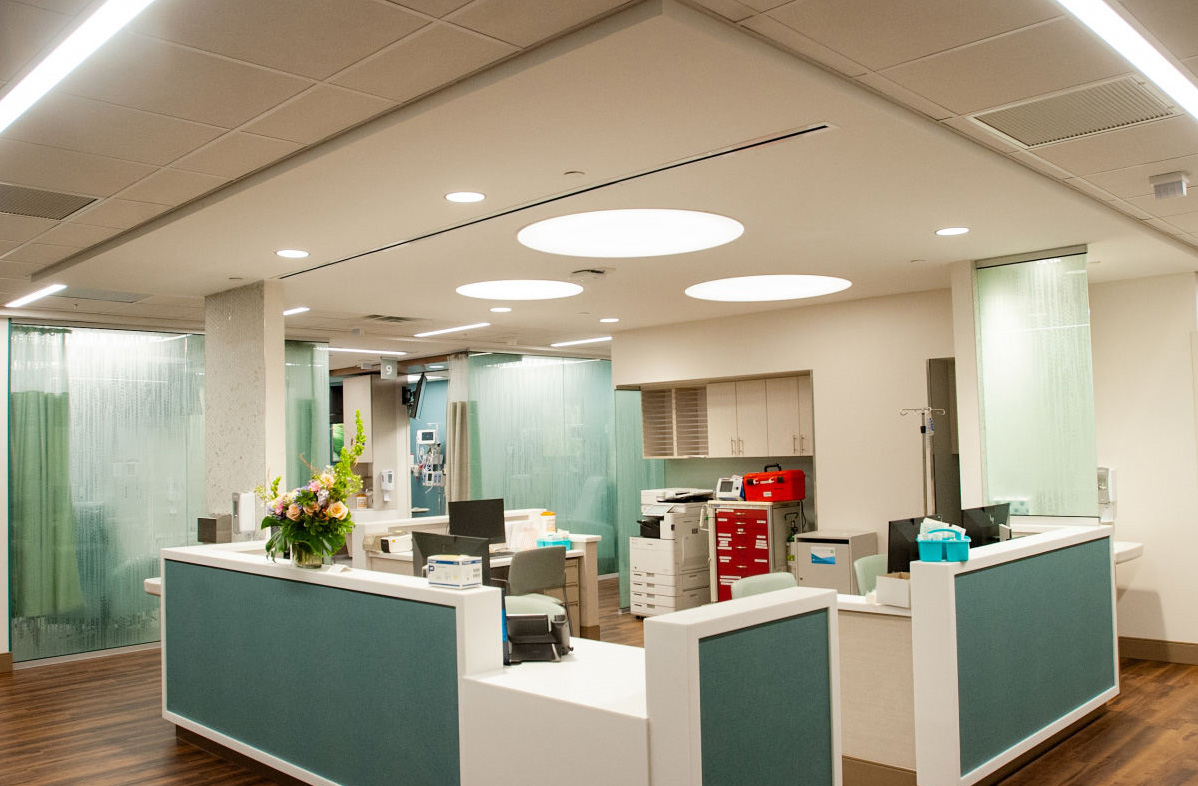
TGH Cancer Institute at TGH Outpatient Center
- • Aligns facility design with the overall strategic plan
- • Allows TGH to properly plan space needs and the coordination of resources
- • Completed: August 2023
- • Learn More

HCC Building Purchase
- • Addresses needs for educational and training space in the hospital
- • Allows TGH to decant main campus and create additional clinical space
- • Completed: 2023
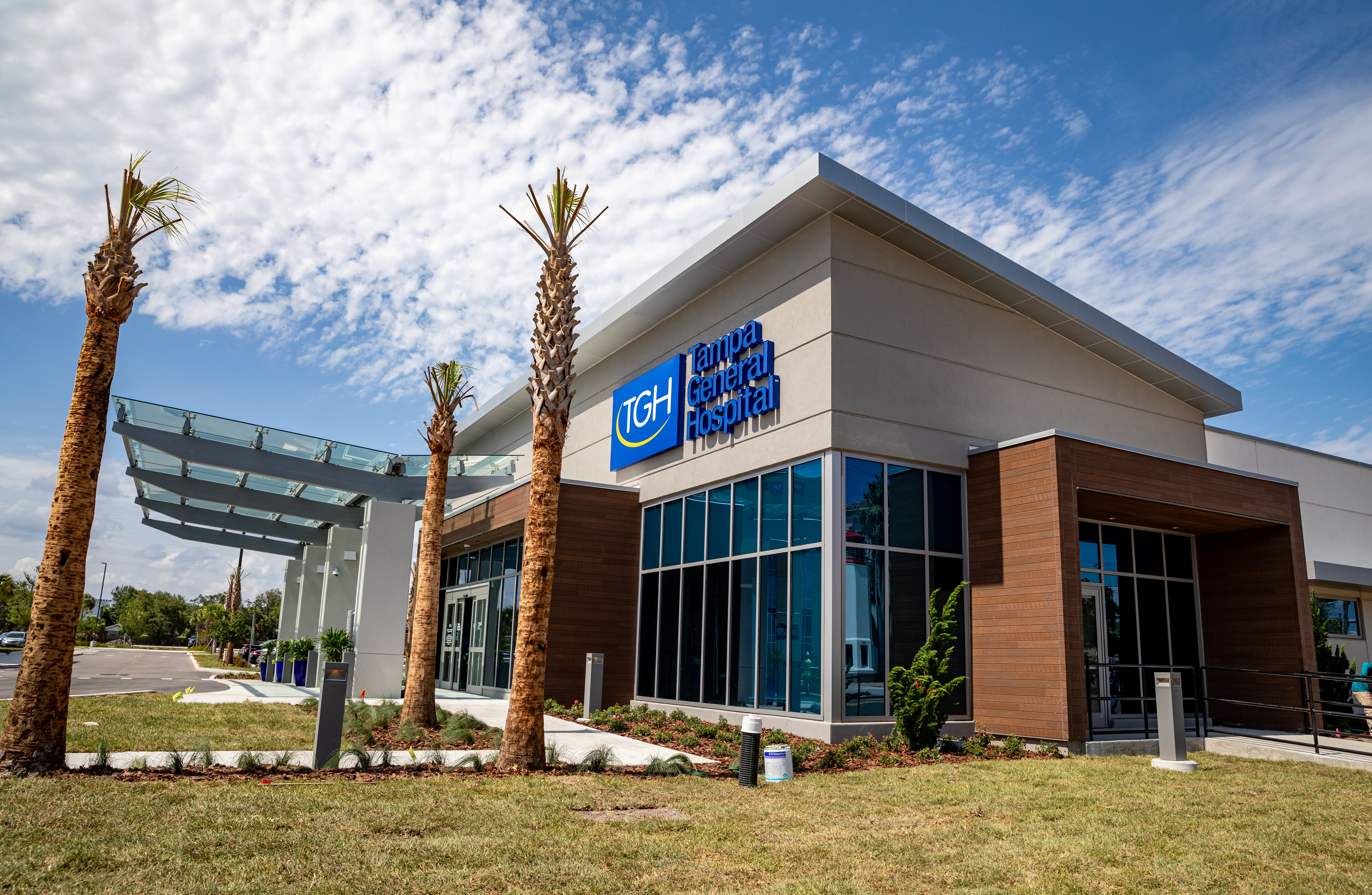
Kennedy Emergency Center
- • 15,000 sq. ft. Freestanding Emergency Department on Kennedy Blvd.
- • Allows TGH to properly plan space needs and the coordination of resources
- • Completed: June 2023
- • Learn More
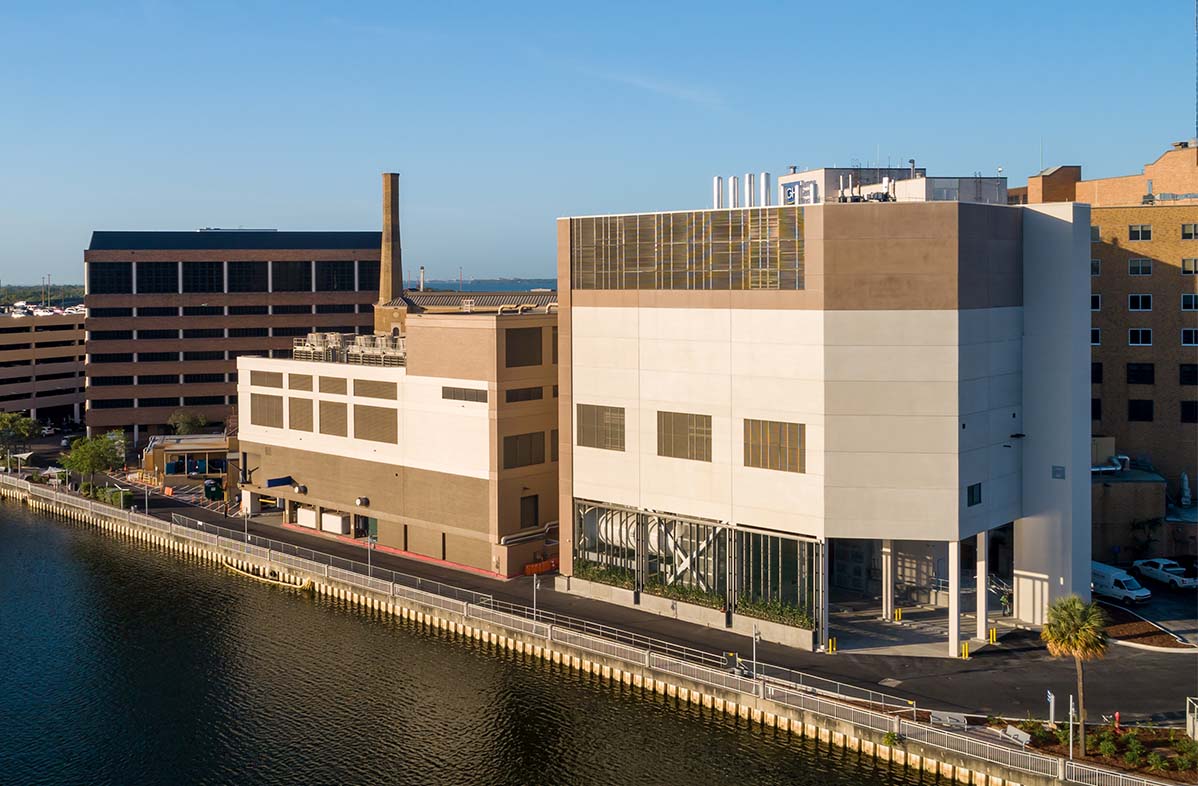
Central Energy Plant
- • Provides TGH 100% redundant power in the event of wide-scale outage
- • 33' Above Sea Level
- • Completed: October 2022
- • Learn More
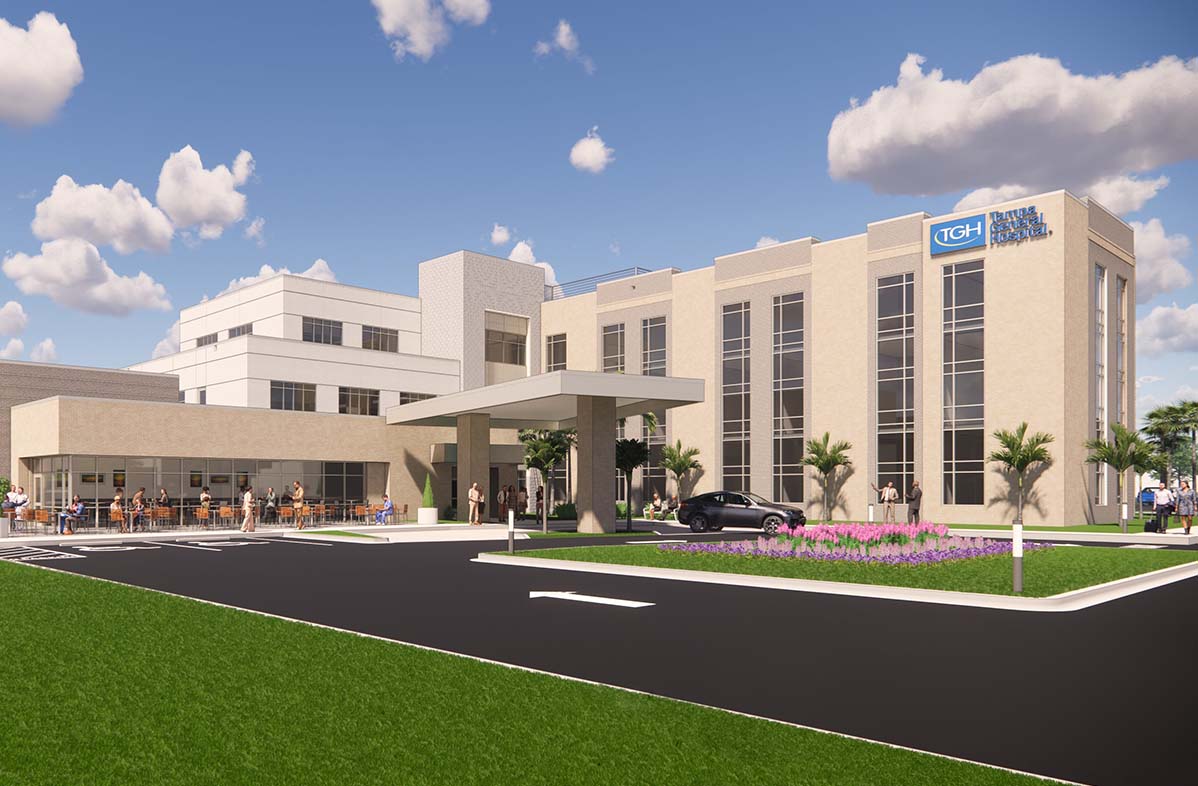
TGH Rehabilitation Hospital
- • 80-bed freestanding rehabilitation hospital
- • 80,000 sq. ft.
- • Completed: May 2022
- • Learn More
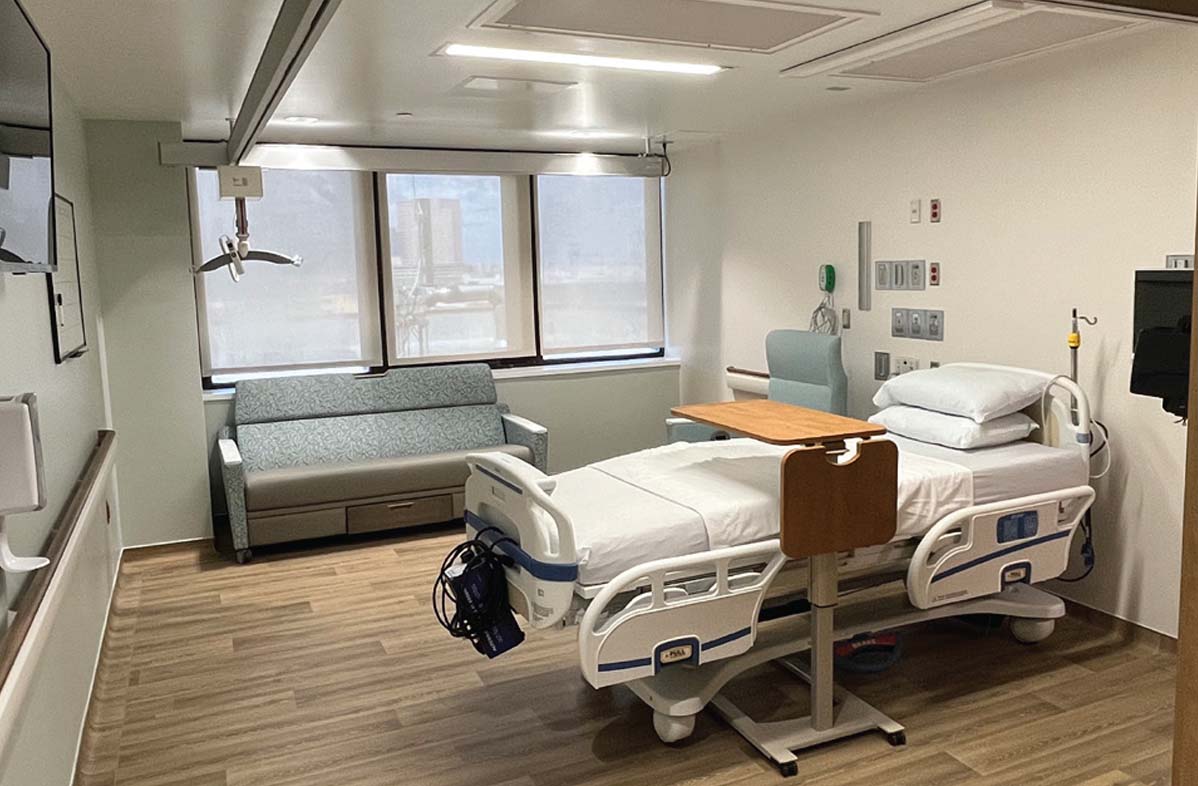
Bone Marrow Transplant Facility
- • 6-bed unit providing highly specialized treatments and therapies to oncology patients
- • Completed: May 2022
- • Learn More

Corporate Center Parking Garage
- • 8-story, 2,000 space parking structure on Kennedy Blvd.
- • Allows TGH to consolidate off-site team member parking
- • Completed: 2022
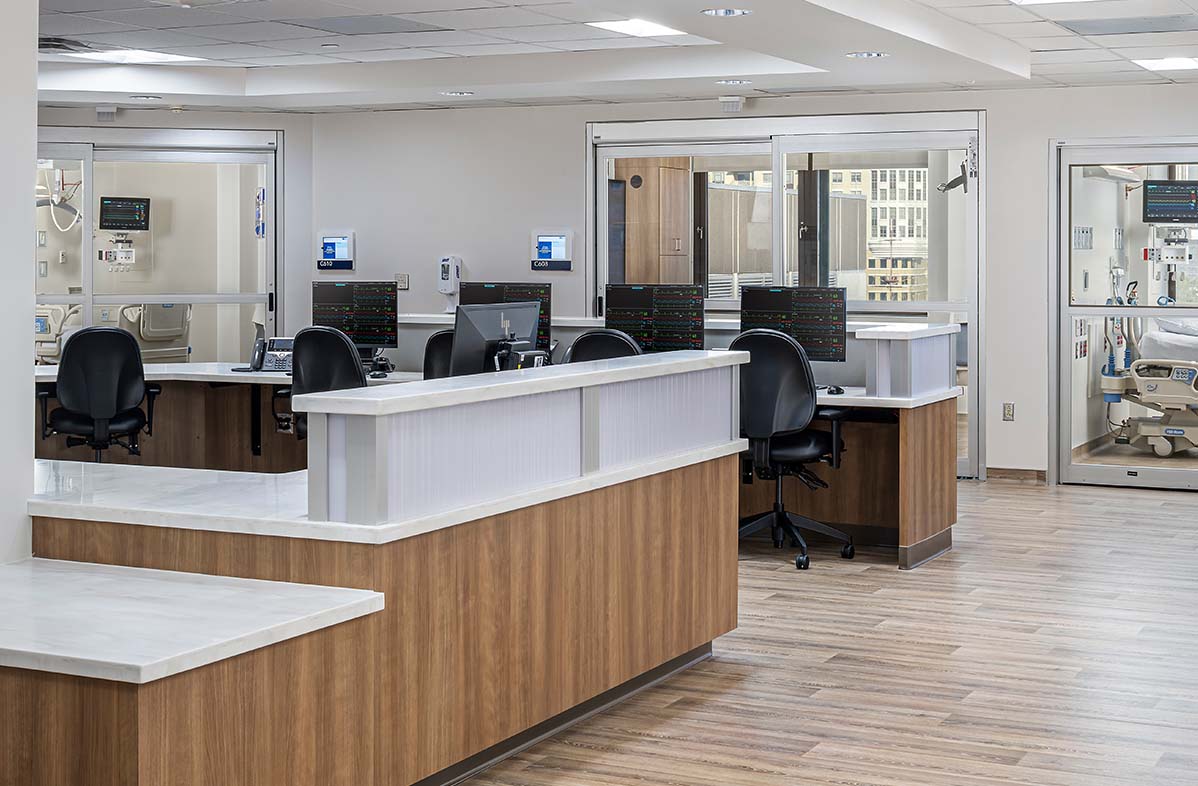
Burn ICU
- • Enlargement of 2 ICU rooms to provide code compliant clearances
- • Renovation of support spaces to be more functional
- • Completed: 2022
- • Learn More
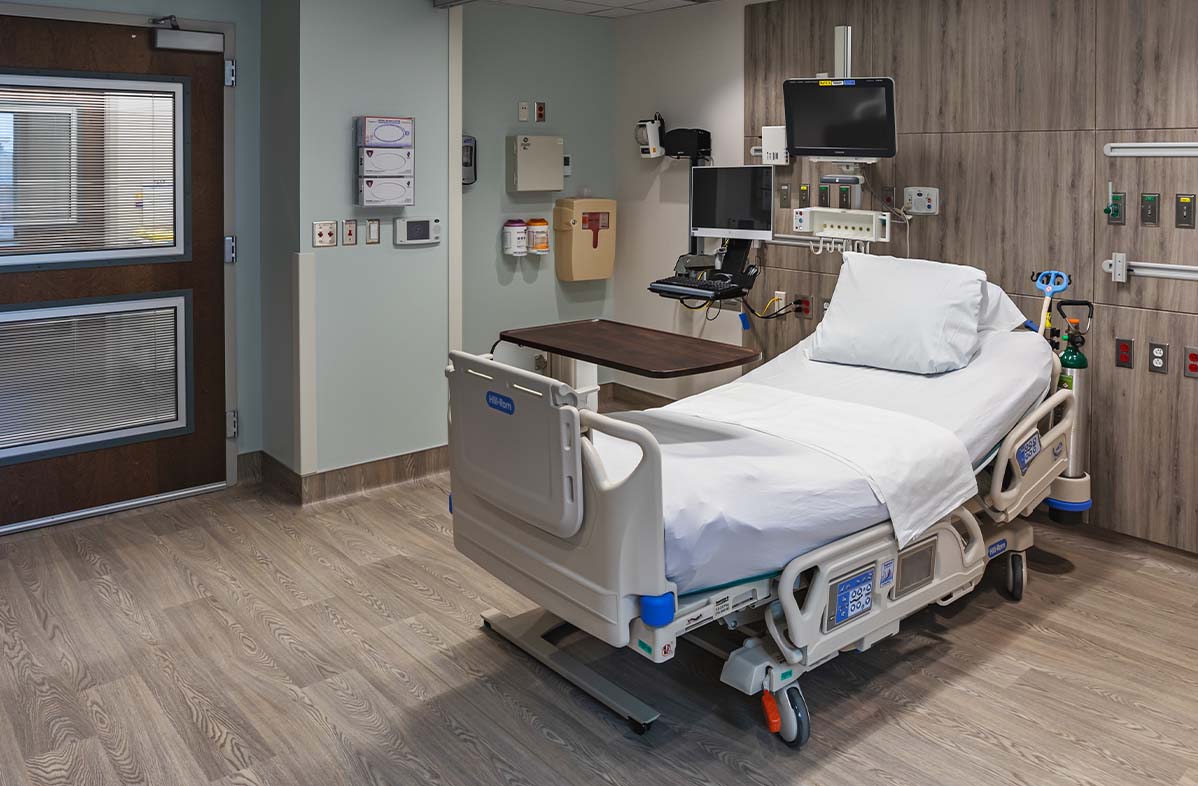
6th Floor ICU
- • 34-bed ICU with all negative pressure capabilities
- • 27,000 sq. ft.
- • Completed: April 2021
The Future is a Place We Make Together
You can help us build the highest level of patient care, innovation, and safety. Your investment in Tampa General Hospital's Master Facility Plan for growth and success is also an investment in the economic health of Tampa Bay
